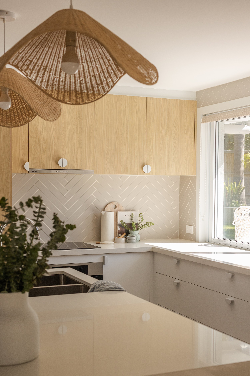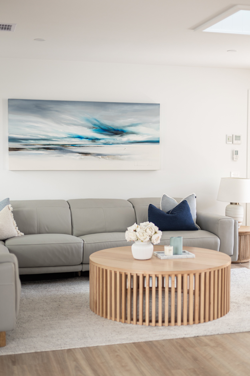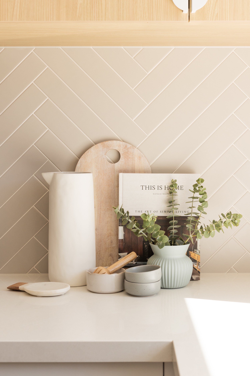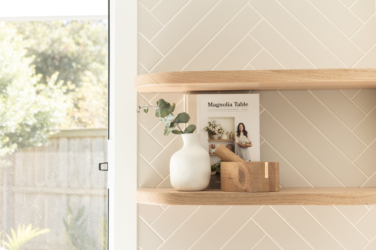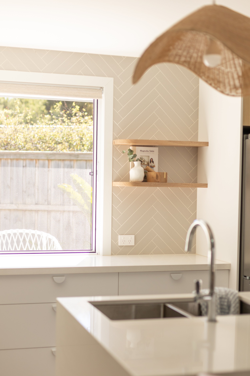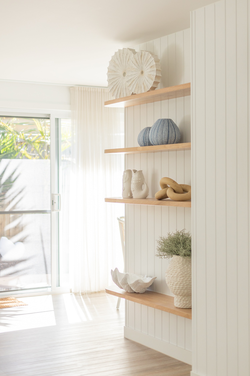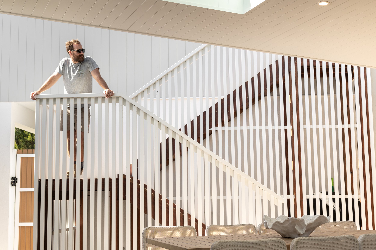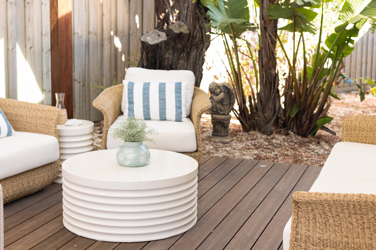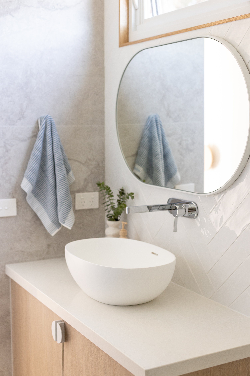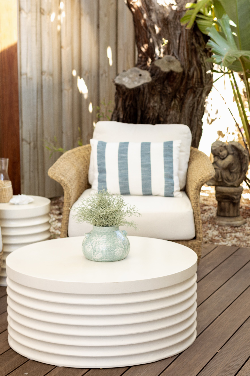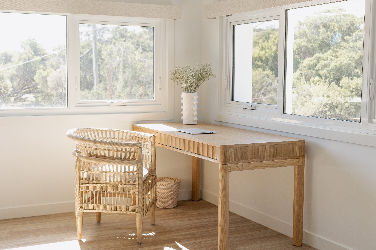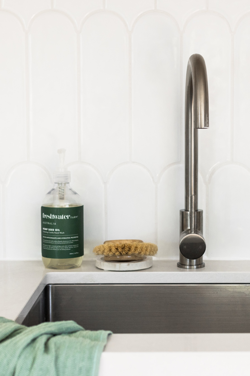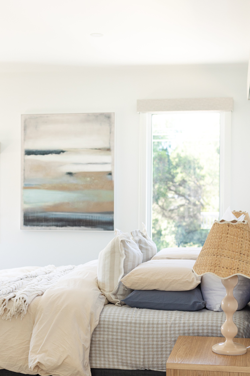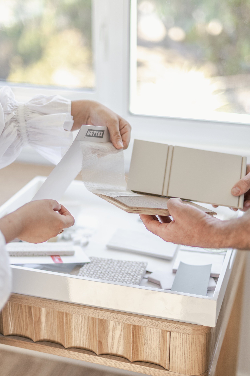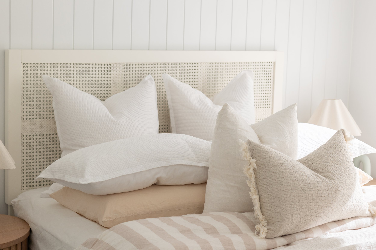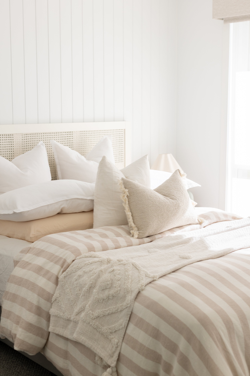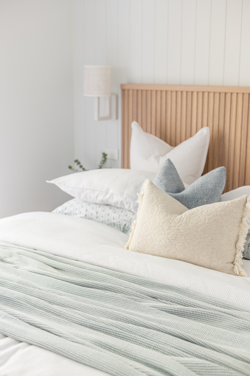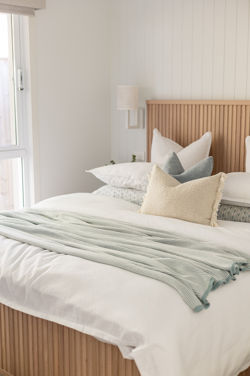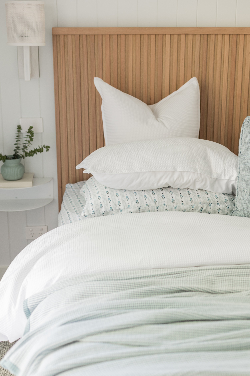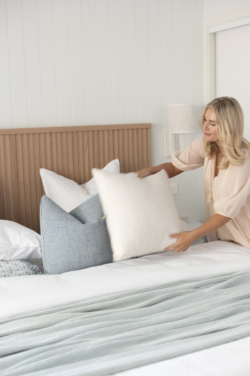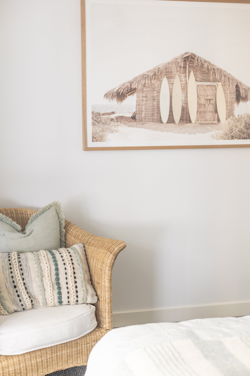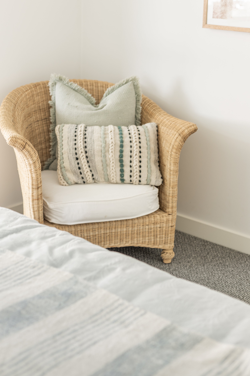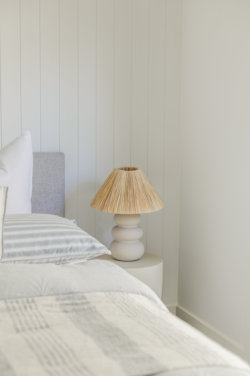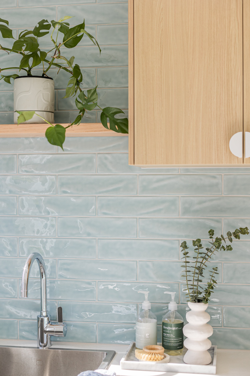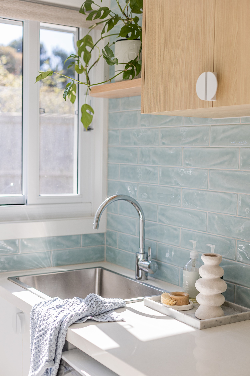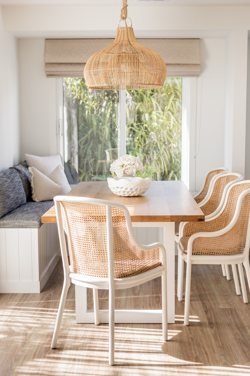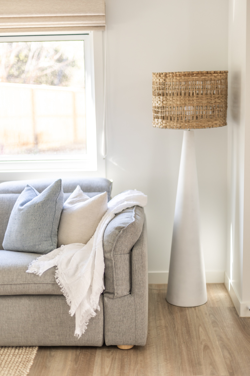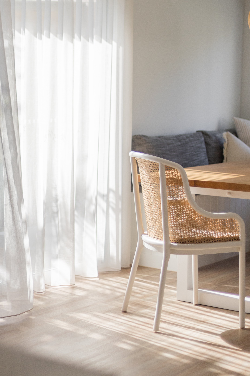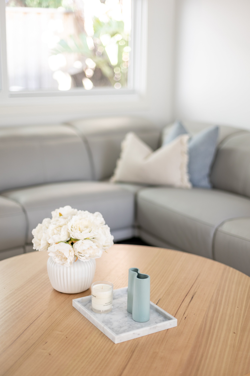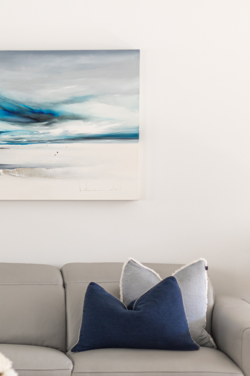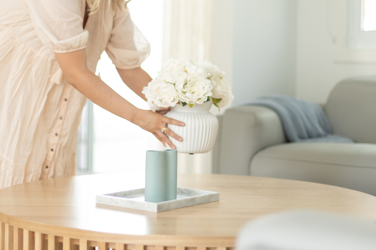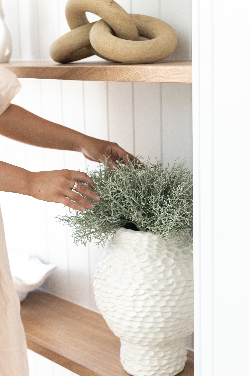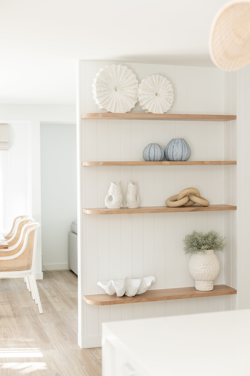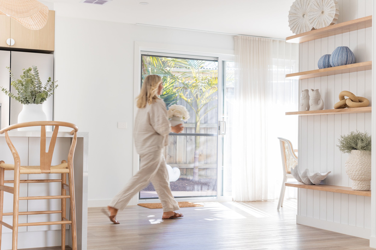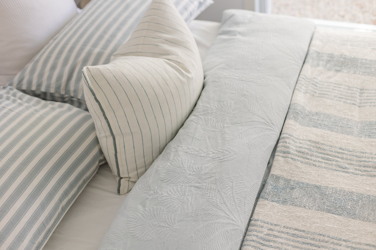
Bridgewater Bay House
Nestled under the moonah trees in Blairgowrie, a short stroll from the Main Street and to the backbenches, sat a classic 70’s - 80’s beach shack with pink trims, blue gutters and a yellow gate. A home where many families enjoyed spending their summers, special vacations and getaways. It was time for this home to update, with the homeowners having owned it for more than a decade, a major renovation was on the cards, to suit their now grown family, and their grandchildren who are now also holidaying in their favourite spot. Expanding the space was a no brainer, however keeping the cute, coastal cottage feel to the home was also an essential part of the clients wishes, and a focus for the design. Restoration was decided on, over demolition and the sweet cottage that was, would soon become a coastal paradise of Modern Coastal design that would have passersby stopping to admire.
This project was a challenge for me, as we underwent structural changes that I hadn’t attempted before and they took my design knowledge up a few notches about what you can achieve during a restoration. To expand the existing home, we added a second living area to the existing carport / outdoor area by pushing all the exterior walls out to the eaves. This meant structural steel beams being added, and bulkheads being needed as well as rooflines and trusses changed to suit. We also added skylights to add the effect of higher ceilings without raising them, and replaced every surface in the home to ensure it was properly insulated, wired and plumbed.
I chose Dulux ‘White on White’ for the entire internal colour, to bounce the light around without throwing warm or cool. With the use of both greys and beiges throughout the home, this made for a solid foundation. I added texture to the walls by using VJ panelling in the same colour for interest, and we chose Tasmanian Oak for shelving in the kitchen, laundry and living space. A custom dining nook was made to store boardgames and decor, with custom Warwick fabric cushions made by Squarefox. A peep of the oasis garden exterior flows through the dining nook window, making it the perfect sitting space.
We also needed more rooms, and a garage, so a studio above the garage was decided on. This would double as a live / work space that could be either a summer office, or a self contained space that can comfortably sleep a family of 4, with a secret ottoman that turns into a single bed fold out from Freedom. Complete with a kitchenette, and bathroom this space is the perfect summer stay and feels like a luxury hotel space. Walking up to this space, a staircase with white timber beams from floor to balustrade was designed for architectural interest, and is a key feature of the home that can be admired from the East decking area.
Composite timbers in decking and screening were a must, as well as the use of Colourbond Ultra for the roofing in the shade ‘Windspray’ to beat that coastal climate and harsh elements. Low maintenance = a calm holiday spot and this home was designed with that in mind.
The gardens by Radar Landscapes were in keeping with the oasis vibe we were after, being tropical and coastal, with a mix of natives and ferns to give a lush feel. With hidden bench seats, and stunning garden lighting, there are so many places to sit around and enjoy the home.
Exterior colours used were Dulux ‘Milton Moon’, Dulux ‘White on White’ and Colourbond Windspray.
Build by Temsea Building Group, a fantastic local Mornington Peninsula builder who I have collaborated with previously.
Before…


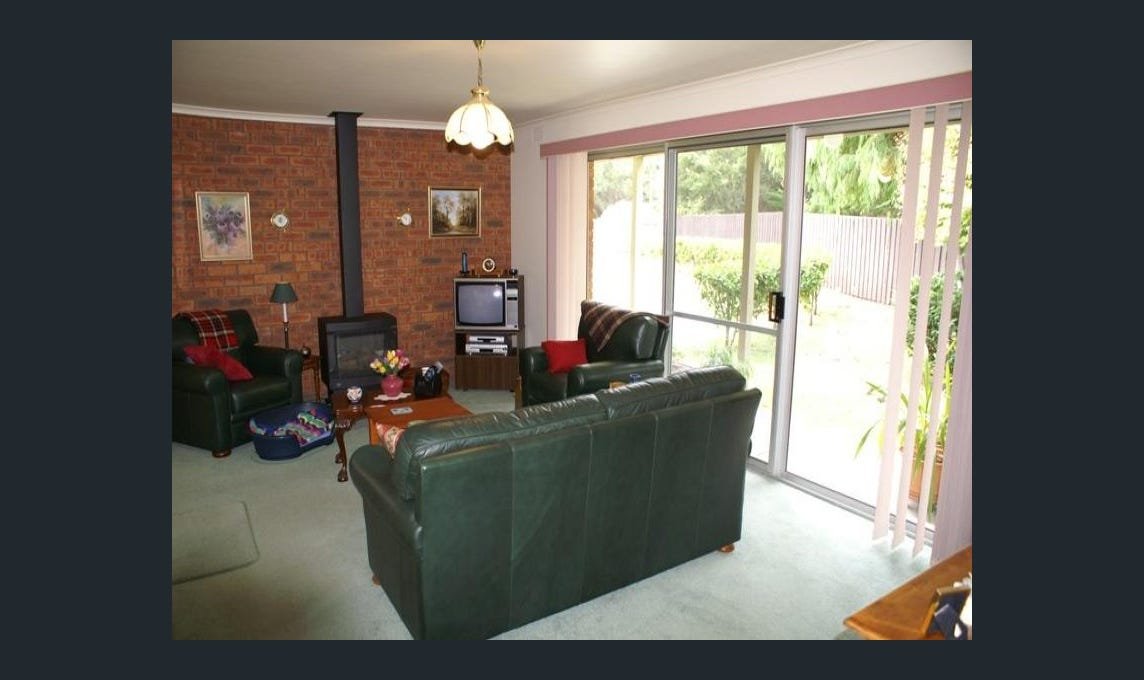
After…

